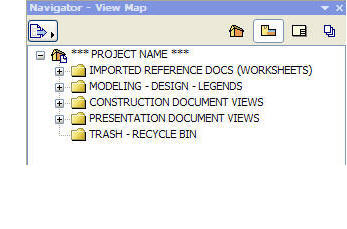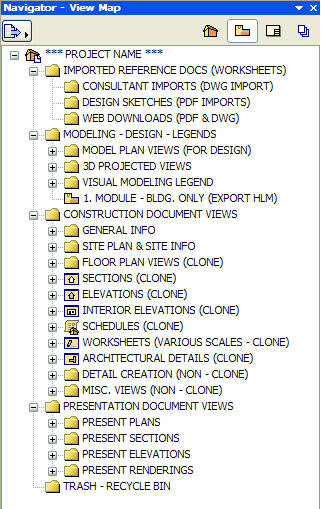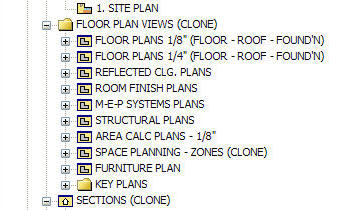 The View Map is a critical part of an ArchiCAD project. Views define where and how you are looking at the project data. Each drawing on a layout sheet has a View definition. Other working Views are used to manipulate the building model or site, and while preparing renderings. A well-defined and organized View Map make the workflow fall into place much more easily. The hierarchy of Views allows large conceptual divisions to be seen easily. Each of these folders refers to a resource (reference documents) or a focus or phase of work. The View Map is a critical part of an ArchiCAD project. Views define where and how you are looking at the project data. Each drawing on a layout sheet has a View definition. Other working Views are used to manipulate the building model or site, and while preparing renderings. A well-defined and organized View Map make the workflow fall into place much more easily. The hierarchy of Views allows large conceptual divisions to be seen easily. Each of these folders refers to a resource (reference documents) or a focus or phase of work.
WHAT ARE CLONE FOLDERS?
The “FLOOR PLAN VIEWS (CLONE)” folder contains subfolders for all the common plan views, ready to go. In a multi-story building, the clone folders will automatically show entries for every type of View (Floor Plan, Reflected Ceiling Plan, Room Finish, MEP, Structural, etc.) – for every story – with no effort on your part! THE BOTTOM LINEAll of this took a while for us to set up, but you won’t have to. It’s built into MasterTemplate! Just for fun, here is a complete view of the MasterTemplate View Map (and don’t worry – it’s all customizable):
|



