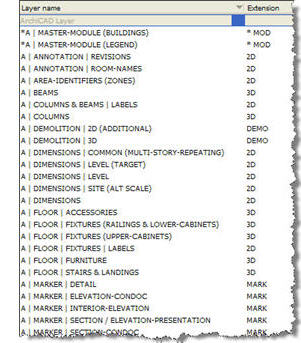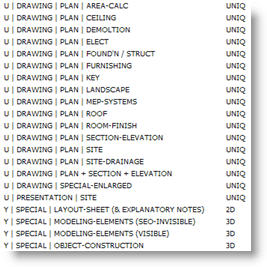 The Layering system is a vital part of every ArchiCAD project. Layers define how elements are organized, and when they are seen or plotted.
The Layering system is a vital part of every ArchiCAD project. Layers define how elements are organized, and when they are seen or plotted.
Common layering standards such as the AIA or NCS (National CAD Standards) provide a place for every element, but are based on older 2D CAD methodologies and technology limitations. While MasterTemplate is fully compatible with legacy and common institutional standards (it includes an optional AIA/NCS Layer setup), it offers a fresh approach that is much easier to understand and work with.
AMT layer names take advantage of the extended length now available (rather than limited 4 letter sequences), so they are easier to read. Vertical separators (“|”), rather than dashes (“-“) make it easier to scan long lists and see organizing patterns. Extensions (e.g. 2D, 3D, MARK, DEMO) help to group layers by function, and can be used to quickly sort layers.
 The new layering system is designed to be easy to understand, so that you will be able to intuitively select the right layer to assign things. One simplification we have found to be very effective is the use of special layers (with a U prefix) for elements that are uniquely seen on a particular drawing. For example, all elements that are seen only on the Electrical Plan are placed on the U | DRAWING | PLAN | ELECT layer, whether they are electrical receptacles, labels, text, linework or dimensions.
The new layering system is designed to be easy to understand, so that you will be able to intuitively select the right layer to assign things. One simplification we have found to be very effective is the use of special layers (with a U prefix) for elements that are uniquely seen on a particular drawing. For example, all elements that are seen only on the Electrical Plan are placed on the U | DRAWING | PLAN | ELECT layer, whether they are electrical receptacles, labels, text, linework or dimensions.
AMT has special layers with a Y prefix for modeling and documentation.
For example:
Y | SPECIAL | MODELING-ELEMENTS (VISIBLE) includes moldings, signage and elements only seen in 3D, elevation and section, but not on plan.
On the other hand, Y | SPECIAL | MODELING-ELEMENTS (SEO-INVISIBLE) is for “cutting tools” used in Solid Element Operations (SEO) that are hidden in final drawings and views.
LAYER COMBINATIONS
 Whether using the new layering system, or a legacy standard, AMT has layer combinations for all common drawing types as well as working modes.
Whether using the new layering system, or a legacy standard, AMT has layer combinations for all common drawing types as well as working modes.
This is typically one of the things that takes the longest to work out in any office standard, to make sure that all drawings can show the right elements at the right times.
To simplify choosing the right layers to place elements on, AMT locks all the layers that are hidden in each layer combination. This means that you can take advantage of the Preference setting to “Hide Locked Layers in Popup Menus”, and will have a very short list of layers to pick from most of the time.
For example, when you activate the Site Plan layer combination, only the layers visible on the Site Plan drawing will be shown in the Layer popup. This makes it much easier to choose an appropriate layer.
We’ve done all the hard work on this, so you can focus on design and putting the proper information to annotate your drawings, rather than on how to set things up.
THE BOTTOM LINE
All of this took a while for us to set up, but you won’t have to. It’s built into MasterTemplate!
